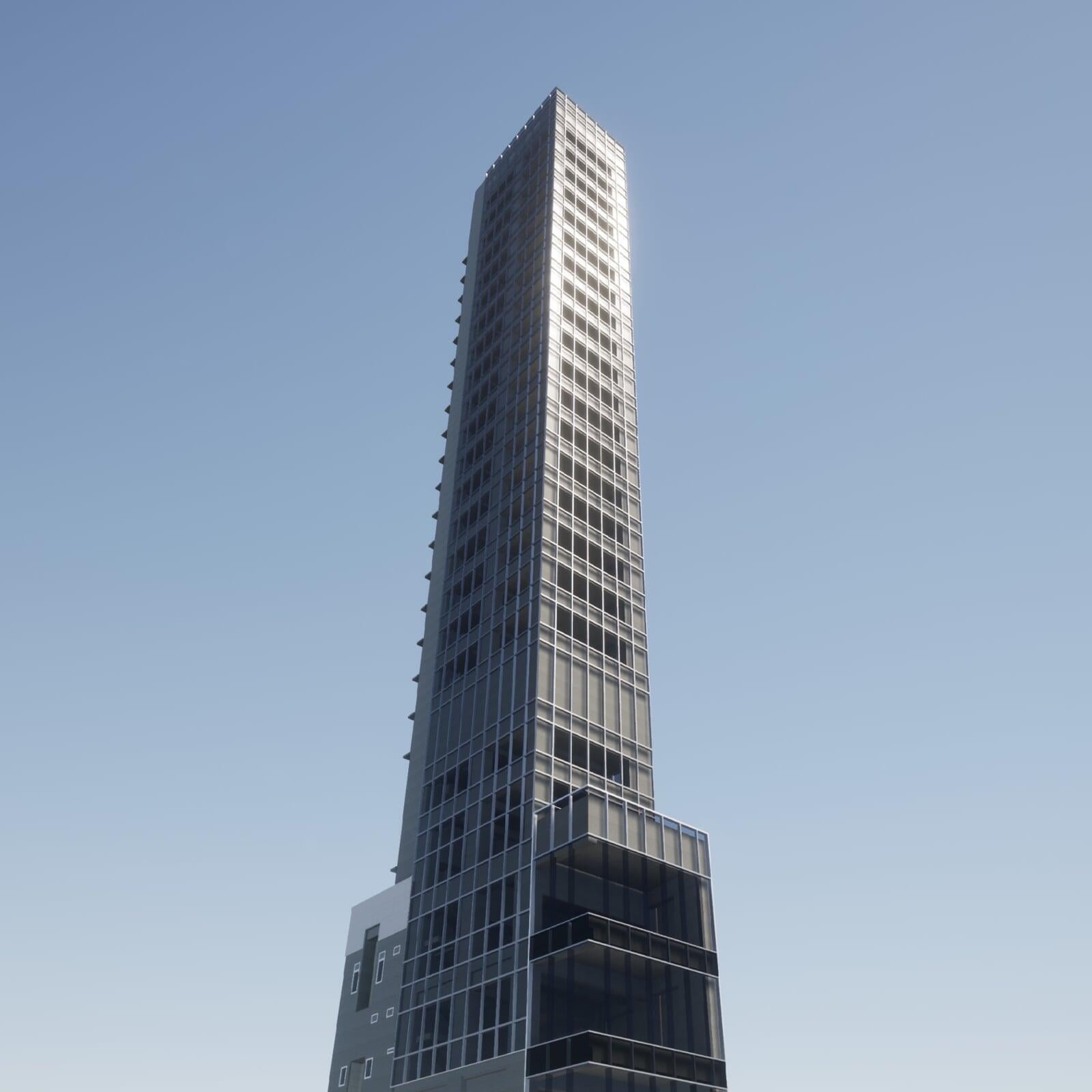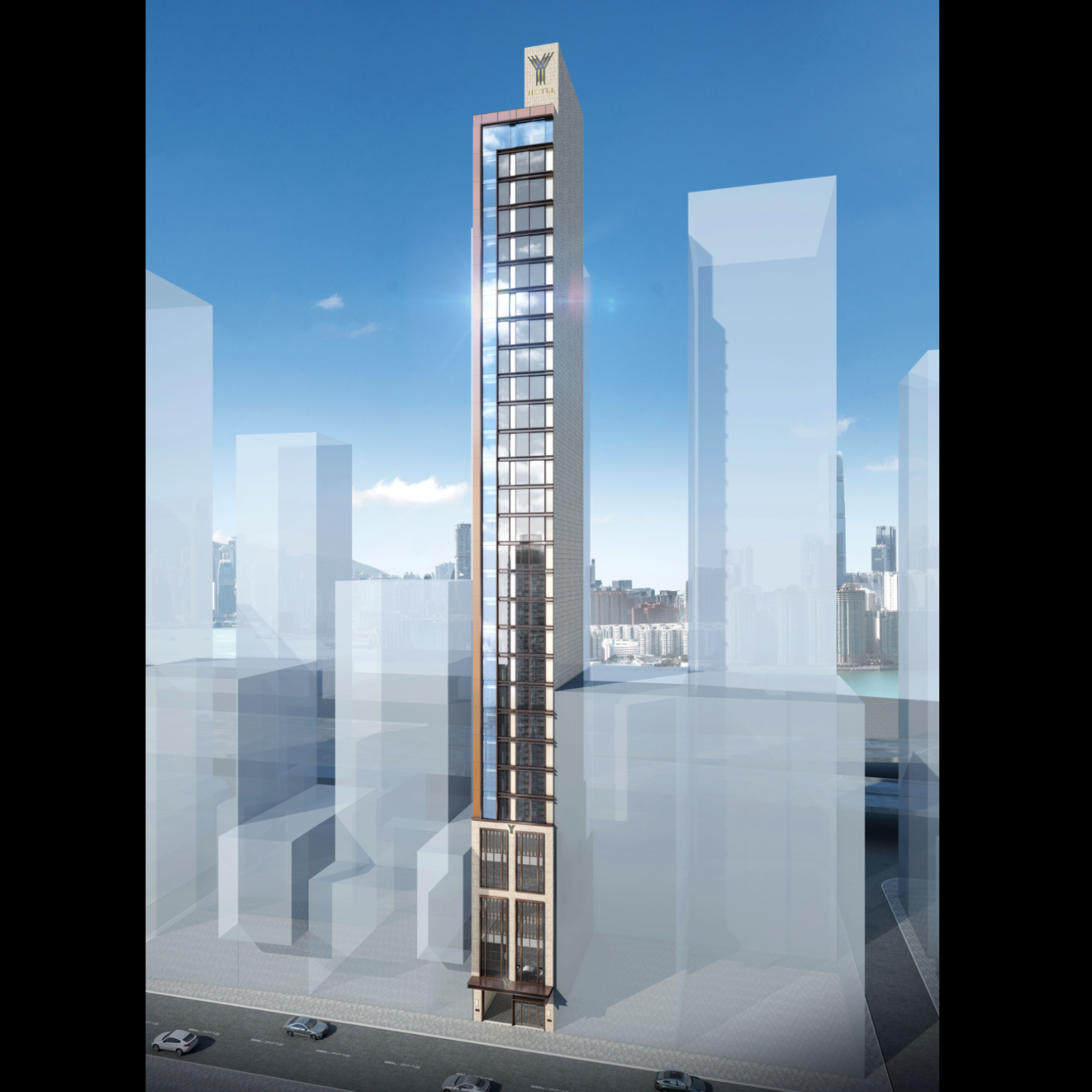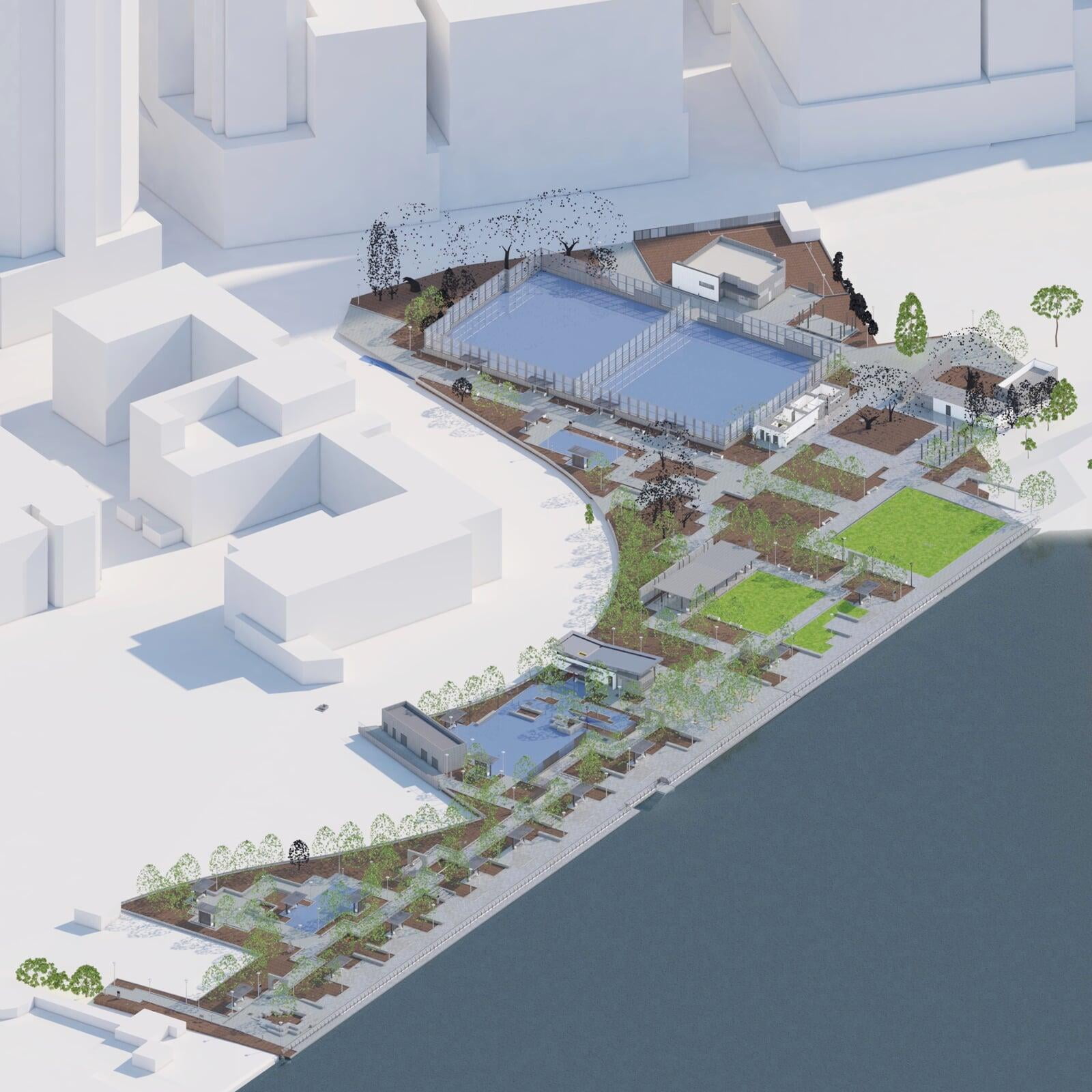CONSTRUCTION
PROPOSED COMMERCIAL BUILDING ON I.L. 5549 AT NOS.35 QUEEN'S ROAD CENTRAL HONG
PROPOSED COMMERCIAL BUILDING ON I.L. 5549 AT NOS.35 QUEEN'S ROAD CENTRAL HONG
BUILDING NAME:
中環金利豐中心
ARCHITECTURE FIRM:
T.K, Tsui & Associates Ltd
MAIN CONTRACTOR:
Leung Cheung Shing Construction & Eng Co Ltd
SCOPE OF SERVICE:
In this project, as the BIM consultant of the main contractor, we provided information simulation services and studied the process used in the construction team. It reduces the errors encountered during construction and reduces unnecessary loss of cost and time.
PROPOSED HOTEL AT NOS. 87-89 DES VOEUX ROAD WEST
PROPOSED HOTEL AT NOS. 87-89 DES VOEUX ROAD WEST
BUILDING NAME:
麗富酒店 Y hotel
ARCHITECTURE FIRM:
Andrew Lee King Fun & Associates Architects Limited
MAIN CONTRACTOR:
Leung Cheung Shing Construction & Eng Co Ltd
SCOPE OF SERVICE:
In this project, we were the BIM consultant of the main contractor. Information simulation services were provided and studied for the construction team to enhance efficiency and reduce cost by minimising the errors and clashes during construction.
RESIDEENTIAL REDEVELOPMENT AT 10 & 10A WANG FUNG TERRACE
RESIDEENTIAL REDEVELOPMENT AT 10 & 10A WANG FUNG TERRACE
BUILDING NAME:
宏豐台 10號
ARCHITECTURE FIRM:
I Architects Limited
MAIN CONTRACTOR:
Leung Cheung Shing Construction & Eng Co Ltd
SCOPE OF SERVICE:
Wang Fung Terrace, a three-story mansion, is the subject of this project. There is a specialised enclosure with cladding and a curtain wall. We assisted the main contractor in clashing and exporting several drawings of the building system's requirements in this situation. In addition, we provided additional parties with the combined services drawings and interior design renderings.
HOI SHAM PARK EXTENSION, TO KWA WAN
HOI SHAM PARK EXTENSION, TO KWA WAN
SITE NAME:
Hoi Sham Park Extension
ARCHITECTURE FIRM:
Chows Architects Limited
LA FIRM:
Urbis Limited
MAIN CONTRACTOR:
Wanson Construction Company Limited
SCOPE OF SERVICE:
In this park extension project, our job is to support the main contractor having clash detection and design coordination with architects and engineers, by 3D modelling and visual communication.
COMPOSITE DEVELOPMENT AT NOS. 74-80 OLD MAIN STREET HONG KONG
COMPOSITE DEVELOPMENT AT NOS. 74-80 OLD MAIN STREET HONG KONG
BUILDING NAME:
宏豐台 10號
ARCHITECTURE FIRM:
Andrew Lee King Fun & Associates Architects Limited
MAIN CONTRACTOR:
Leung Cheung Shing Construction & Eng Co Ltd
SCOPE OF SERVICE:
In this project, as the BIM consultant of Main contractor, provided information simulation services and studied the process used in the construction team. It reduces the errors encountered during construction and reduces unnecessary loss of cost and time.
DESIGN, CONSTRUCTION AND OPERATION OF THE KAI TAK SPORTS PARK (CEILING)
DESIGN, CONSTRUCTION AND OPERATION OF THE KAI TAK SPORTS PARK (CEILING)
BUILDING NAME:
Kai Tak Sports Park
ARCHITECTURE FIRM:
Simon Swan & Associates Ltd.
MAIN CONTRACTOR:
Hip Hing Engineering Co Ltd.
SUB-CONTRACTOR FOR CEILING:
Cemac (Hong Kong) Limited
SCOPE OF SERVICE:
In this project, we were the BIM modeller and coordinator of one of the sub-contractor. We built detailed and accurate ceilings types, and create layout drawings for construction and coordinations between sub-contractors and different parties.





